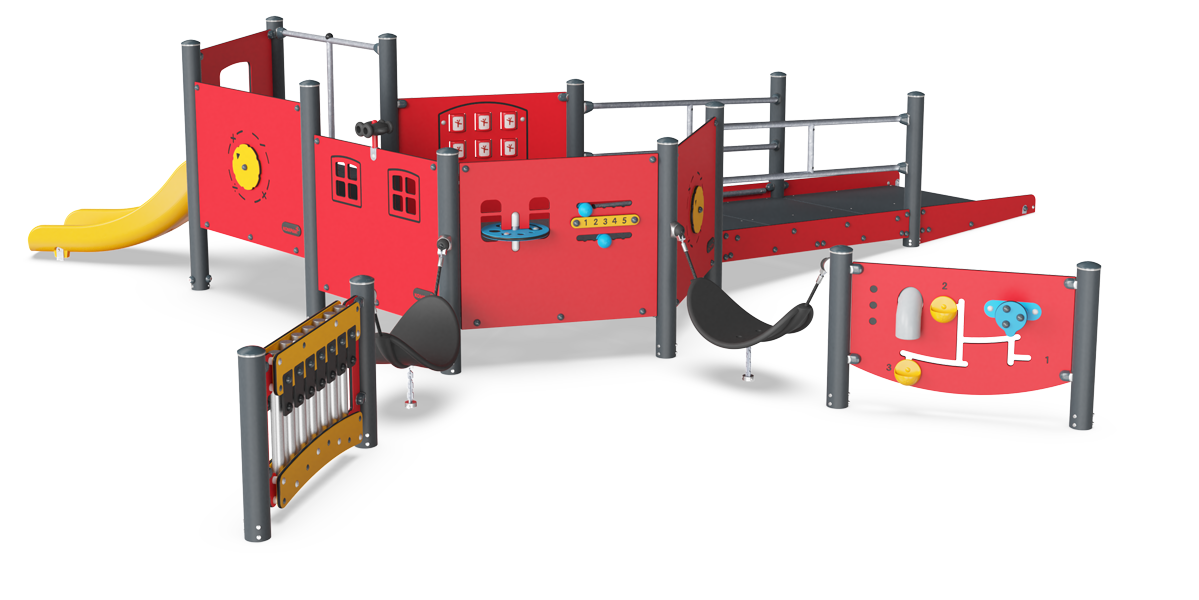
PCM103031
Play Tower with Ramp
2+ Years
52 m2
34 Users
customer case

on the Gold Coast caters to everyone in the community and hosts many family events, such as birthday parties, so they sought an outdoor playground where kids of all ages could enjoy. KOMPAN supplied exciting Australiana-themed playground equipment that perfectly matched their brief and caught the eye of parents seeking a family-friendly establishment. Since Shearer's Arms Tavern introduced the new, top-of-the-range outdoor play equipment, they've boosted business and increased patrons' stay duration.
Keep reading to see the play equipment KOMPAN supplied for Shearer's Arms Tavern.

Physical
Joy of movement: motor skills, muscle, cardio and bone density

Cognitive
Joy of learning: curiosity, understanding of causal relationships and knowledge of the world

Social-Emotional
Joy of being together: teamwork, tolerance and sense of belonging

Creative
Joy of creating: co-creation and experimenting with materials
KOMPAN supplied colourful new playground equipment to Shearer's Arms Tavern, with bespoke Moments towers incorporating an Australian outback theme and dynamic spinning equipment. Jam packed with play value, these products create an engaging space for visitors to enjoy and enhanced the uniqueness and appeal of the venue.
Keeping to the Australian theme, our designers included kangaroos, windmills, gum trees, and red dirt within the Local Country Market play tower. The tavern now has a playground that sets them apart from their competitors, allowing parents to catch up with friends and family over a drink while their kids create memories that will last a lifetime.
After receiving the enquiry, our local expert arranged a site visit to meet with the customer. During the visit, they assessed the space, discussed the customer’s vision, and provided professional guidance on the best solutions to meet their needs.
Once we had gathered all the necessary details, our team carefully crafted a bespoke design that aligned with the customer's vision. Every element was thoughtfully considered to ensure the design not only met their functional and aesthetic requirements but also stayed within budget.
A mutually convenient installation date was agreed with the customer, ensuring minimal disruption. Once finalised, all equipment was carefully delivered, and comprehensive safety measures were put in place to protect the public and maintain a secure working environment. With everything in place, our expert installation team got to work.
The project was successfully completed within the agreed timeframe. Once the installation was finalised, our experienced inspection team conducted a thorough safety inspection, carrying out detailed checks on all equipment, surfacing, and structural elements. This rigorous process ensured that the site met all industry standards and safety regulations.
Watch as families enjoy and explore their brand-new outdoor space.
If you need support or a quote, we are here to help! Simply fill out the form below, and we will get back to you as soon as possible.
Click to activate the map
and find a KOMPAN site near you